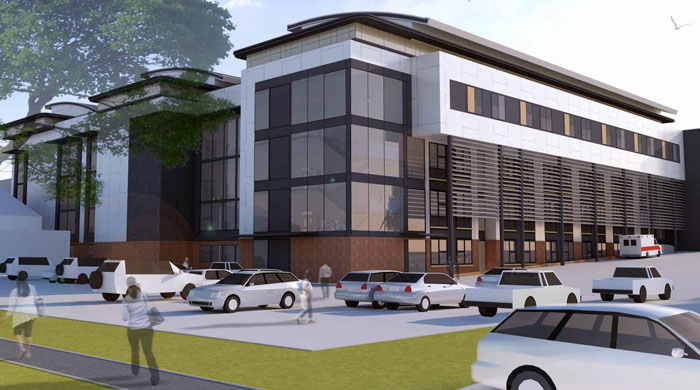Built to the highest construction and environmental standards, ACAD is due to open in 2022 and will cover a 16,000m² footprint, with each floor being around 3,600m². The new build will provide a modern, spacious environment, purpose-built to meet the needs of patients with dementia-friendly and accessible design features.
The Main building frame will be a reinforced concrete frame braced via shear walls around perimeter stair cores and lifts. Floors to comprise concrete flat slabs. Staircases are precast concrete flights and intermediate landings connected back to the main building structure for robustness.
The roof structure, creating the third-floor plant spaces, is a braced structural steelwork frame supported from the concrete frame below. Roof coverings comprise insulated composite sheeting on purlins to create a curved profile onto mono-pitched steelwork frames. The remaining flat roof are to receive an inverted roof construction supported from a profiled metal deck.















