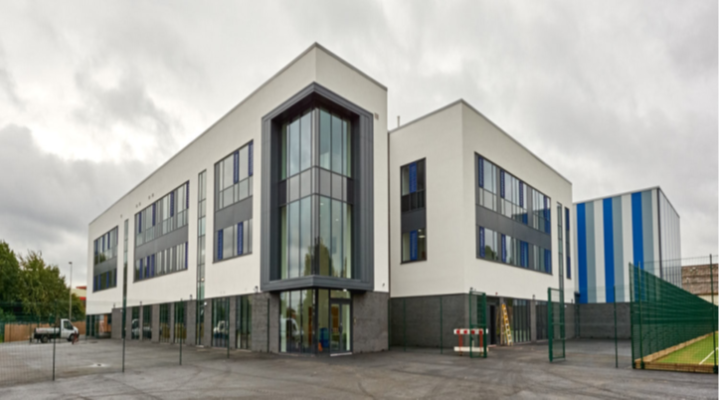CCE were appointed under the Construction West Midlands Framework to provide full Structural and Civils design for this new school and refurbishment of existing. The construction was generally steel frame with SFS infill panels. All design information was portrayed using REVIT.
Phase 1 of the project included the refurbishment of the former Virgin Media Building, providing suitable accommodation for reception and primary school children. Works included a complete refurbishment of the existing building, establishing a new layout to provide appropriate teaching facilities for 300 pupils, including new cook serve facilities, dining hall and external play space.
Phase 2 included a complete new build secondary School for 1320 pupils, constructed over three-storeys, with a gross internal floor area of circa 6000M2. The development for the new school incorporates academic, social, and ancillary spaces.
















