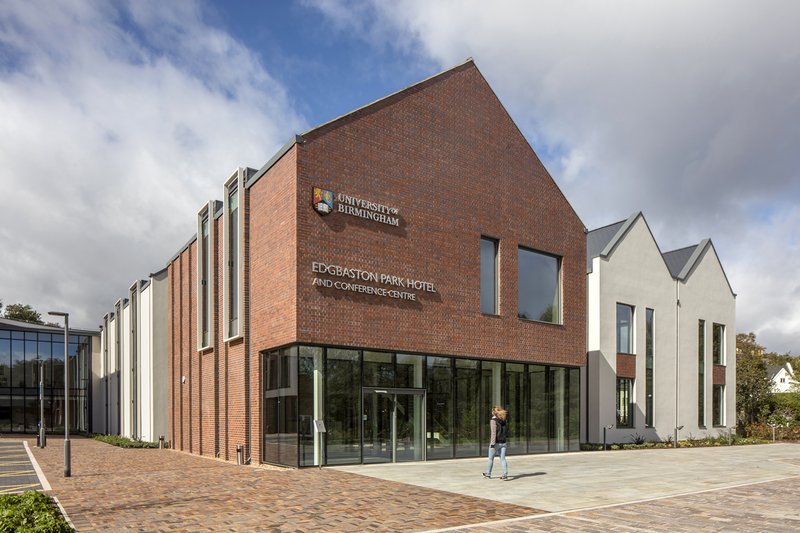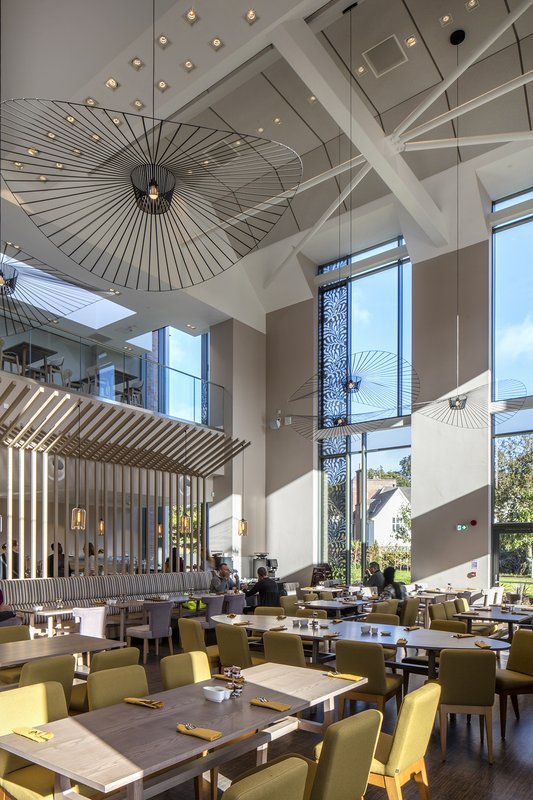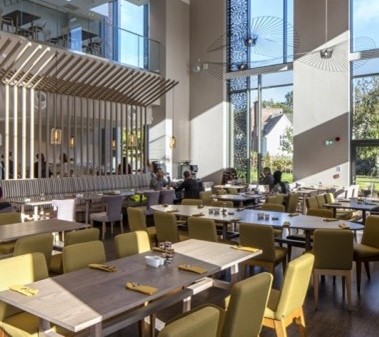CCE were part of the design team for the provision of the new hotel and conference facility on land at the north side of UoB campus, adjoining Edgbaston Road.
The new build project comprised a 178 bedroom four-storey curved accommodation block with an attached two-storey facilities block, containing conference and function rooms, kitchens, bars and back of house areas.
The accommodation block was a steel framed structure with composite metal decking, on large strip footings designed to minimise construction time and formwork. The flat roof also required a green area. External walls comprised feature masonry and cladding over SFS. The facilities block was also steel framing with composite metal decking.
External infrastructure was also provided by CCE in the design of new drainage facilities, with onsite storage of storm water, car parking and accommodation roads.


















